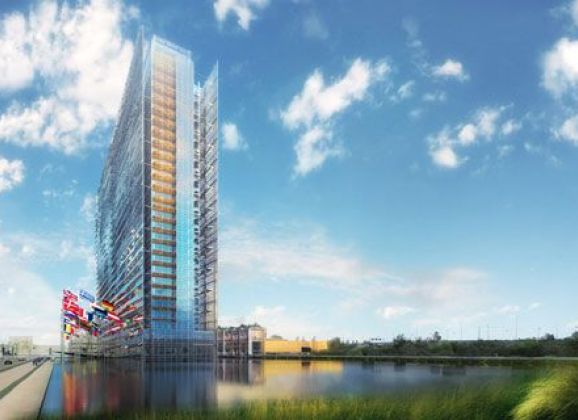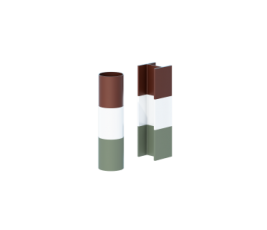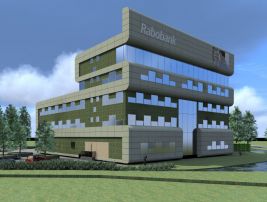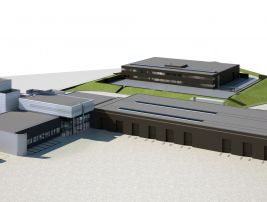European Patent Office
The construction of the 'New Main' EPO (European Patent Office)office is a steel main structure and lots of glass, designed by the renowned architects Ateliers Jean Nouvel (Paris) and Dam & Partners Architects (Amsterdam).
A unique feature of the design is the large pond that surrounds the building. The effect is that the building seems to be lifted from its environment: floating in the air. The entire project covers approximately 85,000 m2, is 107 meters high, 150 meters long and 12.6 meters wide.
The wide but shallow profile of the building (the main building is only 12.6 meters wide, excluding the glass facades) enables the foundation of the new building to endure tremendous forces. 1.250 foundation piles by means of a concrete foundation with massive column bases, in which the 6 foot plates are included, are connected to the steel construction, with a total weight of over 11,000 tons.
The steel structure is protected against fire with HENSEL HENSOTHERM 320 KS.




